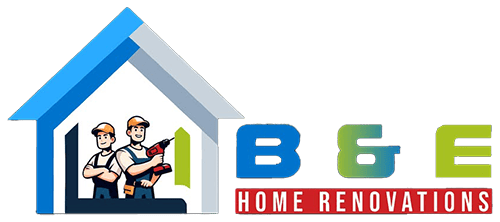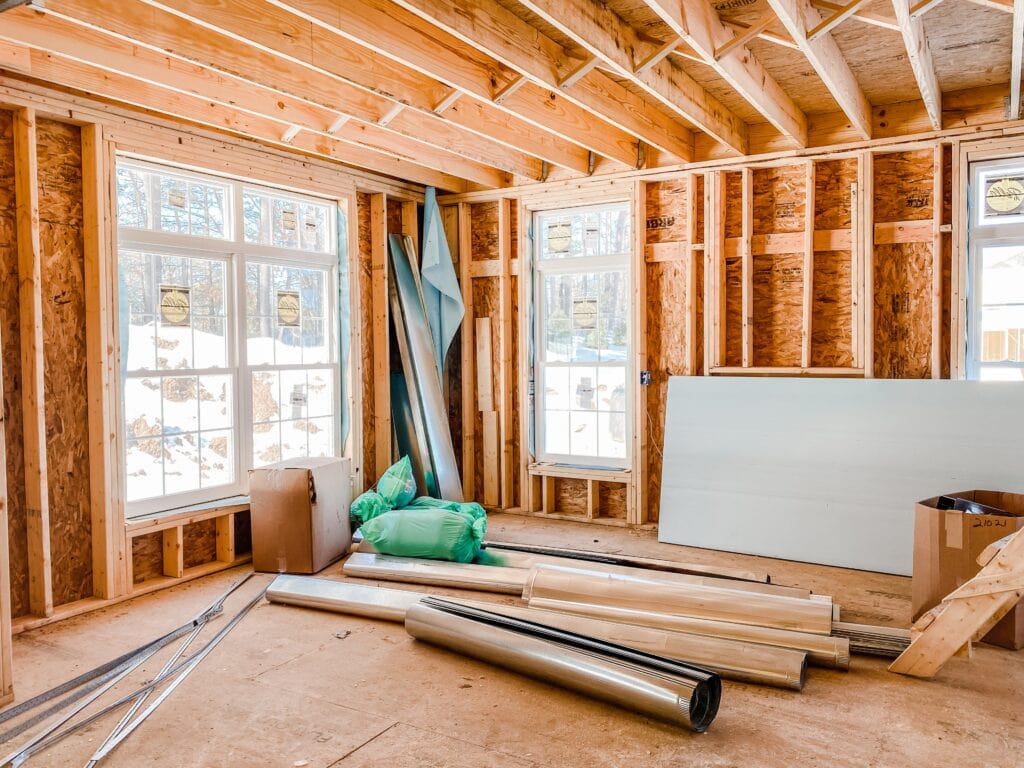Adding onto your home can be one of the most exciting, yet challenging, investments you make in your home. From building out a new master suite to creating a gourmet kitchen, a well-planned home addition can improve your comfort and resale value. However, planning a home addition isn’t as simple as sketching a few ideas and calling a contractor. Without the right preparation, even the best intentions can lead to unexpected delays, budget overruns, or design regrets. Here are the top five mistakes to avoid and how to make sure your project goes smoothly from start to finish.
Mistake #1: Starting Without a Clear Plan
One of the most common missteps we see is jumping into a home addition without fully understanding the “why” behind the project. Homeowners often get excited at the start of the building process and dive into building without understanding how their new addition will blend with the rest of their home.
Before building, ask yourself:
- What do I want this addition to accomplish? (More space, better flow, specific lifestyle needs?)
- How will it change how we use the existing rooms?
- Could this space serve other purposes in the future?
Without clear answers, you risk ending up with a room that feels disconnected or unnecessary, especially if your family’s needs change over time.
Mistake #2: Ignoring Local Zoning and Permit Requirements
Every town, city, or county has its own set of codes when it comes to building onto your home. This includes:
- Setback limits (how close you can build to your property line)
- Height restrictions
- Easements (such as utilities that can’t be blocked)
- Occupancy and structural codes
Ignoring or misunderstanding these regulations can result in costly redesigns or, worse, stop your project in its tracks after you’ve started.
At B&E, we handle all permitting and zoning research as part of the planning process. Our local knowledge helps avoid delays and ensures your addition is 100% code-compliant and stress-free.
Mistake #3: Underestimating Budget and Timeline
Home additions are a significant investment, and like any construction project, the costs can vary depending on size, scope, materials, and labor. One of the biggest mistakes homeowners make is underestimating both how much the project will cost and how long it will take.
Common budget blind spots include:
- Demolition and cleanup
- Site prep and foundation work
- HVAC or electrical rerouting
- Material and labor fluctuations
Construction takes time, especially with inspection, weather events, or change orders. We work with you to develop a realistic timeline and honest budget, with built-in contingencies to cover the unexpected.
Mistake #4: Poor Design or Layout Choices
Even a structurally sound addition can fall short if it doesn’t feel like it belongs in the home. Here are some of the common issues we’ve come across:
- Rooflines that don’t match
- Awkward room transitions or wasted space
- Blocking natural light or airflow
- Layouts that lower resale value or hurt flow
Your new space should enhance your existing home, not interrupt the flow. That’s why our design team focuses on thoughtful transitions, interior harmony, and exterior aesthetics. This doesn’t mean that your new addition needs to be the same exact style as the rest of your home; rather, it needs to be cohesive and make sense.
Mistake #5: Choosing the Wrong Contractor
Home additions are significantly more complicated than a single room redesign. This kind of build adds square footage and takes on its own unique character within a home while trying to fit in with existing systems. An amateur contractor may fail to create an addition that flows with the rest of the house.
Choosing a contractor who’s not experienced in additions can lead to:
- Structural failures
- Inconsistent finishes
- Delayed or nonexistent permits
- Communication breakdowns
How B&E Helps You Avoid These Mistakes
At B&E Home Renovations, we specialize in additions and custom builds. From concept to completion, we manage every detail, so you’re never left wondering what’s next. Our team is licensed, insured, and committed to craftsmanship that lasts.
Here’s how we help you get your home addition right:
- In-depth consultations to understand your goals, timeline, and lifestyle
- Complete permitting and code research so there are no surprises
- 3D design and layout support to help visualize the finished space
- Transparent pricing and timelines, with clear communication from day one
Whether you’re planning a modest bump-out or a full second-story addition, we bring experience, detail-driven planning, and a focus on quality to every job.
Ready to add smart, valuable space to your home?
Adding onto your home should feel exciting, not overwhelming. When you work with a renovation partner who helps you plan thoughtfully, avoid common pitfalls, and focus on the big picture, your addition becomes a smooth, successful investment.
At B&E Home Renovations, we serve homeowners across Northern Indiana and Southern Michigan with high-quality additions that feel like they’ve always been part of the home.
Contact us today to schedule a consultation, and let’s build the space your family needs with no surprises, no shortcuts, and no regrets.

